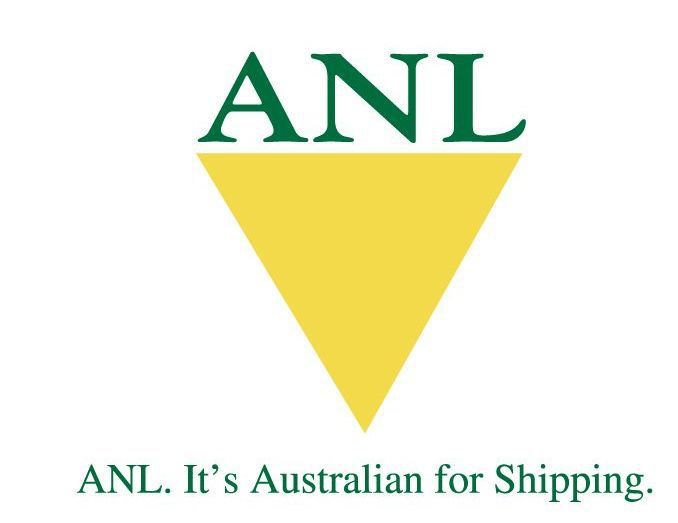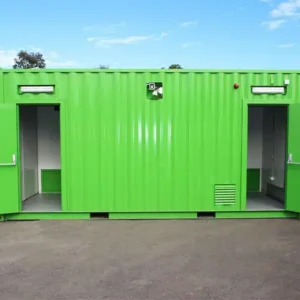Description
Portable Lunch Rooms for Sale
How convenient portable lunch rooms are! Underestimating the importance of having a dedicated room on the worksite where workers can down tools and take time out for a break can cost you in more ways than one. Tired, unfed workers who feel like they haven’t had a proper break can be a disruptive element in your workforce. To paraphrase Napoleon, ‘A workforce marches on its stomach’!
The provision of staff amenities is also necessary under the Work Health Safety Act, which requires that all businesses provide – so far as is reasonably practical – adequate facilities for workers. Along with toilets, drinking water, and washing facilities, this includes a place where workers can eat.
Crib Hut
Portable lunch rooms (or crib huts, as they are sometimes called) not only make a harmonious workplace, they also give a clear signal about break times, which is always an important element on a worksite. Fewer mistakes, higher morale, more productivity, protection from the elements, worker satisfaction…a shipping container crib hut is an easy and effective way to boost productivity on your worksite while protecting your workers from the elements and keeping them fed.
Modified Lunch Rooms
At Our Shipping Containers, we’ve long been the experts in shipping container portable lunch rooms, and have been building and customizing them for a long time. Our standard shipping container lunch room is insulated and available in either a 20-foot or 40-foot size. They can be fitted with accessories including fixed tables and chairs, a kitchenette, a bathroom, electrical outlets, lighting, and hot water units. Or you can work with our engineers and fabricators to design a completely customized lunch room to your exact specifications.
Temporary Lunch Rooms
Shipping container portable lunch rooms or crib huts are perfect for construction sites, mining sites, farms, properties, or anywhere that your workers need to take breaks from their daily Sisyphean struggle, to eat or relax. And being fully transportable, the huts can be shifted around your worksite or to different areas whenever they’re required.
Lunchroom Containers
$3,750.00
Portable Lunch Room Features
Insulated panels.
Fixed tables and benches.
Kitchenette.
Electrical fit-out.
20-foot or 40-foot sizes.
Additional Crib Hut Accessories Available
Zip hot water system.
Vinyl flooring.
Security windows.
Personnel doors.
Wall partitions.
Ablution area with floor bund.
Shelving for supplies.
Air-conditioning.
Vents and whirlybirds.
Related products
Modified Containers
Container Accommodation Features Our containers boast the following features: Made in the USA Fully painted, available in new or premium grade Extensive color options Available in 20-foot or 40-foot sizes Easy plumbing and electrical connections Ready-made or customizable designs to suit specific requirements
Modified Containers
Specifications: Construction: Robust shipping containers modified to meet trade show display requirements, ensuring durability and longevity. Size Options: Available in various sizes, including 10-foot containers, accommodating diverse exhibition needs. Customization: Extensive modification options allow for the creation of innovative and engaging displays tailored to specific products and brands. Security Features: Locking mechanisms ensure goods remain secure during transport and downtime. Ease of Transport: Designed for efficient transportation and storage, maximizing logistical efficiency for event marketing endeavors.
Modified Containers
Specifications: Built from 20’ or 40’ New Build General Purpose Containers. Personnel door for convenient access. Window with security grill for ventilation and security. Electrical fitout for lighting and other electrical needs. Lockers available in a range of sizes for secure storage.
Modified Containers
Specifications: Specifications 10′ Container 20′ Container 40′ Container Inside Cubic Capacity 15.4 m3 33.2 m3 67 m3 Max Gross Weight non-payload 30,480 kg 30,480 kg Tare Weight 1,500 kg 2,360 kg 3,980 kg
Modified Containers
Specifications Built from a 20’ New Build General Purpose container Full paint in color of your choice 3mm checker plate steel floor 300mm bunded floor with drainage outlet Removable non-spark mesh flooring on DG floor frame Emergency exit safety handle fitted on container Door 2 x whirly birds Side walls fitted with non-spark mesh framed panels Fabricate lockable non-spark personnel door With all appropriate plates and signage Shelving options available
Modified Containers
Explosive Magazine Features Made in the USA Fully insulated Highly secure Transportable Constructed to AS2187.1-1998 standards ISO 9001 Quality Assurance Ideal for explosive, detonator, and ammunition storage Weatherproof vents Double opening doors Customizable Capacities ranging from 250 Kg to 20,000 Kg
Modified Containers
Ablution Block Accessories: Whirlybirds. Air vents. Toilets, showers, and basins. Wall partitions. Mirrors, paper towel, and soap dispensers. Vinyl flooring.
Modified Containers
Switch Rooms May Include High-powered air conditioners for climate control Emergency exit doors Container insulation Floor and wall RHS framed penetrations and gland plates Fire safety systems Unistrut channel and cable trays










